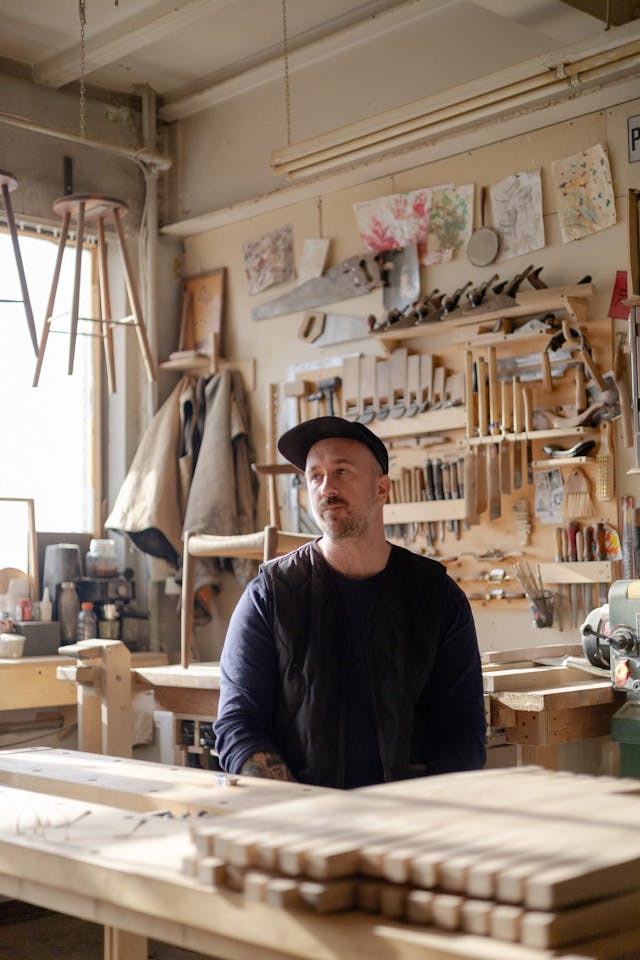A model of Westmount Square is on display in one of the galleries near the entrance to a tunnel that leads to the Atwater metro. Like a modernist dollhouse, the model encased in glass offers a bird's eye view of sleek architectural innovation.
The four towers—two commercial and two residential—frame Mount-Royal, and on a clear day near twilight, a sunset casts pastel hues between the tall glass structures.
But to experience to see it as its architect Ludwig Mies van der Rohe first envisioned it is to imagine the glistening potential of the future.
Mies van der Rohe's time in Montreal corresponds to the end of his career and subsequent death in 1969, and Montreal's entry into modernity with Expo 67. As one of North America's oldest cities, stifled in the first half of the twentieth century by a repressive Catholic leadership, it's coming-of-age as a modern city came late.
For readers who care about Montreal
Create a free account to read this story and access 3 articles per month, plus our weekly Bulletin.
















![The Reeds: A Novel [Stamped by Author]](/_next/image?url=https%3A%2F%2Fcdn.shopify.com%2Fs%2Ffiles%2F1%2F0601%2F1709%2F0544%2Ffiles%2FIMG_9098.heic%3Fv%3D1730301494&w=3840&q=75)